Affordable by Design
The principle “small is beautiful” is often held aloft by environmentalists, but it’s not always practiced by Earth-conscious architects, whose tony showcase eco-homes are sometimes sprawling mansions. “Unfortunately, green building is generally accessible only to large commercial projects or affluent home owners,” says Matt Petersen, executive director of Venice, California-based Global Green USA.
“We could solve an awful lot of the problems in this country if the average couple and their kids could move into a house they could afford,” says George James, program manager for the Department of Energy (DOE) Building America Program, which promotes energy efficient, environmentally sound housing. But, he says, “Most architects are only interested in that one-of-a-kind castle for somebody, and that’s not helping the overall situation.”

A small but dedicated crop of architects and developers, however, is trying to rethink the concept of the eco-home to meet the needs of average folk who don’t have a lot of green to throw around. And some designs are already on the market, bringing the dream of living closer to the Earth closer to reality for the average American.
The Cost of Green
Eco-housing, green development, sustainable design—environmentally-sound housing has as many names as it has definitions. In its broadest logic, an eco-home strives to cause low adverse impact on the environment, and to use materials that provide a healthy living environment, maximizing indoor air quality and providing plenty of natural light.
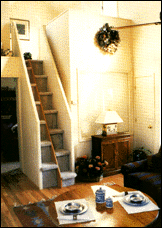
The Rocky Mountain Institute, in its Primer on Sustainable Building, flexibly describes this new kind of architecture as “taking less from the Earth and giving more to people.” In practice, “green” housing varies widely. It can range from being energy efficient and using nontoxic interior finishes to being constructed of recycled materials and completely powered by the sun. The city of Austin, Texas initiated the first rating system for environmentally responsible buildings; most of the rest of the country has yet to standardize the concept.
If you’re building on a budget, the standard eco-home is not for you. In Your Natural Home, authors Janet Marinelli and Paul Bierman-Lytle propose that a “moderate budget” of $80 to $125 per square foot will yield a home with extremely energy-efficient windows and such features as a ground-source heat pump, a solar hot water system and radiant floors.
Yet the median size of an American home, according to the National Association of Home Builders (NAHB), is 1,920 square feet. This puts the cost of a “moderate” eco-home in the $153,600 to $240,000 range, too pricey for most people. (The Mortgage Bankers Association calculates the average mortgage in the U.S. at $106,750.)
Chestnut Hill, Massachusetts-based architect Betsy Pettit designed a dozen eco-homes in Dallas for much less, working with a developer who wanted to “do the right thing”; they sold for $80,000 each, including the land. Such projects, although on the rise, are a rarity in subsidized low-income housing developments. They’re almost non-existent in the mainstream housing market. According to Pettit, people who want to build a similar eco-home would need a lot more money to do it right: “Such houses below the $150,000 range are typically not developed by the homeowner,” she notes.
The median sales price of a new conventional home in 1995, including land, was $133,900 ($69 per square foot). This means more than half the nation’s new home buyers fall into Marinelli’s and Bierman-Lytle’s “tight budget” category ($30 to $80 per square foot) for an eco-home. In that range, they advise, a home builder may be able to orient a house for solar gain, take measures to mitigate indoor air pollution and replace the traditional lawn with a low-maintenance native garden, but “won’t be able to afford cutting-edge products and technologies.”
Trickle-Down Economics

The prevailing “green castle” motif reflects a shortage of impetus and ingenuity on the part of architects, developers and government programs. Compact eco-homes, for instance, are more sustainable in every way: They’re a bargain to build, maintain and operate. Yet blueprints for such homes are as scarce as old-growth cedar.
New green technologies tend to be first tried on wealthy clients, points out the Vermont-based newsletter, Environmental Building News. “Out of these pioneering uses will emerge (we hope) smaller, more affordable systems that can be tailored to mainstream building.”
This trickle-down theory permeates green design and building. It effectively insulates architects and developers against sober scrutiny when they put the stamp of “sustainability” on their designs. While the new technologies are indeed expensive, other forces—many of them cultural—are just as strong in keeping green homes out of reach.
As a group, for instance, American architects are only vaguely interested in affordable housing. In the latest survey by the American Institute of Architecture (AIA), only 500 of its 58,000 members (fewer than one percent) identified affordable housing as a primary interest. The AIA’s National Committee on the Environment, dedicated to sustainable building practices, hasn’t considered affordability with urgency. “We’re thinking about it for next year as an angle,” says Chris Gribbs, director for Environment Programs. “You can only cover so many issues at one time.”
Some architects claim an eco-house is too involved to build successfully from published blueprints (which would mitigate the expense of architects and environmental consultants.) “You just can’t get enough information by sending away and getting a set of plans,” says Betsy Pettit. “Doing something that’s environmentally responsible is a very complex issue. We can’t dumb it down too much.” Not everyone agrees with Pettit, but it would be hard to prove her wrong: Comprehensive plans for affordable eco-housing are almost impossible for individuals to find.
Others are vexed by what they see as emphasis on style over substance in environmental design. Tim Maloney of Kentucky-based One Design, Inc., designer of a $40,000 compact eco-home, says he was “dumbfounded” when the first prize at an AIA-sponsored environmental housing competition went to a “zillion-dollar house that used an earth-tone color key.” Maloney believes that most houses in the U.S. are too big. There’s a deep-rooted “bias against tiny,” he says. The call for next year’s entries in the Northeast Sustainable Energy Association design awards puts “economics” at the bottom of the list.
Undergirding this cultural landscape is the fact that affordable green housing is expensive to design, and not a big money-maker for architects. “It takes a lot of research to stay on top of the game and design along these lines,” notes Austin-based architect Peter Pfeiffer, who is on the board of Casa Verde, a firm that builds low-income green h
ousing in Austin. “Frankly, you’ve got to go with who’s going to pay you to do it.”
An Erector Set with a Roof—at $10,000
While conventional wisdom has us waiting for altruistic developers and public assistance to make green housing attainable, a rare breed of visionaries, affectionately referred to as “outlaw designers,” is throwing protocol to the wind. The cost of eco-construction can be significantly lowered by using cheaper materials, including recycled-content, and making houses smaller. Austin-based architect Pliny Fisk, co-director of the non-profit Center for Maximum Potential Building Systems, is doing both. For less than what many people pay for two years’ rent, he has designed “a real, honest-to-goodness grow home”—a studio apartment-style house that “grows” incrementally with the intended ease of an erector set.
Fisk describes the project, which is trademarked “GreenForms” and is a participant in the DOE’s Building America Program, as a building system that ties into regional labor, materials, the environment and homeowner needs. In eco-construction, “We have a tendency to jump on bandwagons,” says Fisk. “This idea that we have one solution is baloney.” Fisk’s approach is to develop building blocks that are easy to connect and highly flexible, adaptable and reusable.
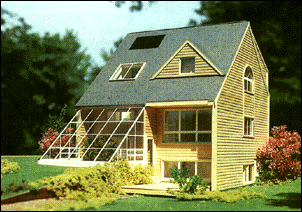
With a post-and-beam framework of recycled steel, the house uses various materials for walls, depending on regional availability. The first prototypes have walls of pressed straw paneling, widely available in Texas. In other ecological and industrial zones, different recycled-content, pressed-panel materials such as sawdust/cement composites and nontoxic, recycled styrofoam might be used, says Fisk. All elements of the house, he adds, can be assembled with simple hand tools.
At 256 square feet, the “core” of the GreenForms house is Lilliputian, but rooms can be added as the homeowner saves money. It includes a solar hot-water heater and air collector for passive heating, a radiant barrier system in the roof for venting of summer heat, and high re-radiating roof paints. Also for heating and cooling, a pipe snakes underneath a “very good looking” earthen floor of soil stabilized with cement, explains Fisk. It connects to a ground-source heat pump system buried, together with the waste-water system, in the yard.
The house has one very unusual but startlingly logical feature: a completely mobile kitchen—including the stove, sink cabinets, serving cart and roller cabinets. On hot summer days, the whole kitchen can be brought outside onto a breezeway. The estimated building cost, including the adaptable kitchen, dinette, loft, porch, bathroom, waste-water system and non-toxic interior finishes, is $8,000 to $10,000. Additional bedrooms are estimated at $4,000 each. The design offers freedom from a punishing mortgage, allowing for financing “in a very incremental way,” says Fisk.
Although some consider the design futuristic—unlikely to transform America’s conventional housing stock any time soon—it is intended to be accessible to individuals of modest means who want to build an affordable eco-home today. By year’s end, Fisk hopes to offer a basic plan series for approximately $45 and an optional starter kit for $2,000 to $3,000.
Just a Little Green
An equally insurgent design with a more traditional look is the ECCO House, offered by Tim Maloney of Kentucky-based One Design, Inc. At 580 square feet, it’s billed as “the world’s smallest luxury home,” sporting an 18-foot cathedral ceiling in the kitchen/living room and a whirlpool bath in the master suite.
At about $69 per square foot (not including land) the ECCO House is far from dirt cheap. But the idea of the compact design is for gracefulness to squeeze the highest quality out of each square foot and for compactness to keep the mortgage, maintenance and energy bills down. The price falls into Marinelli and Bierman-Lytle’s “tight budget” category, but still allows for some of the environmental features they reserve for “moderate” budgets.
The appealing wee home offers a 34-foot line of sight from any spot, for instance, giving it a spacious feel. Ecological elements include solar preheated water, a built-in commode sink for recycling hand-wash water, ample natural light, color-balanced fluorescent artificial lighting, non-toxic paints and floor coverings, and recycled plastic and wood deck lumber, counter tops and mantel. Heating and cooling is a bargain (about $100 a year in the Virginia climate), with passive solar heating supplemented by a gas-log fireplace.
The DOE, which chose the ECCO House in its Exemplary Buildings Program, conducted a numerical simulation, walking the design through a typical weather-year in Richmond, Virginia and Pittsburgh. “The nice thing about this one is that we came up with a 60 percent savings when compared to the Model Energy Code house,” says Paul Tosselini, engineer at the DOE’s National Renewable Energy Lab in Golden, Colorado. “Few houses meet the Model Energy Code, so that is already a very good house.”
Other yacht-like features include a bedroom door that disappears into the wall, a slide-out ironing board, a combined washer/dryer, furniture-like kitchen cabinets, and a courtyard with a moveable shade and 54 feet of storage space.
According to Maloney, who spent 17 years developing the design with a group of “far-sighted” investors, the ECCO House fits on one-tenth of an acre, can be built on any type of foundation anywhere in the country, and is easy to mortgage. “One of the last things you learn in a career in alternative housing is that it better use utterly conventional trade tools or it ain’t gonna happen,” he says.
The walls can be made of stressed skin foam panels (rigid foam sandwiched between oriented strand board, known as OSB and increasingly popular among environmentalists). But most people choose less-expensive “stick-built” walls, which Maloney insulates with recycled newspaper.
The only unusual construction feature is an eccentric-looking compact staircase leading to the upstairs bedroom. Trademarked by One Design as the “CabinetStair,” it has alternating steps and was inspired by Thomas Jefferson, who thought stairs take up too much space.
The estimated construction cost (in Virginia) of the ECCO House is $40,000, including appliances, floor covering, landscaping and contracted labor. Maloney sells three sets of blueprints for $395, including a standard expansion of 240 square feet that adds a dining room and an extra bedroom and bathroom. An optional kit of pre-cut panels is available for approximately $14,000. But the house is “like a living language,” says Maloney; most people build a variation on the blueprints’ theme.
The “Ecology House”
While the country has a shortage of compact eco-home designs, the good news is that a lot of thought went into the ones that do exist.
>
Several years ago, the now-defunct New Alchemy Institute commissioned Trumbull, Connecticut-based arch
itect Donald Watson to create an eco-house with deliberate concern for what it would cost the average person to build. The resulting “Ecology House” is an attractive passive solar “starter” home with cathedral ceilings and an open floor plan.
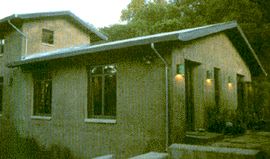
To design the house, which was a winner in the 1990 Compact House Design competition, Watson pored over blueprints of a hundred existing solar home plans, and studied the results of his survey of 150 solar homes in Connecticut. “All of that [knowledge], I attempted to put in this house,” says Watson.
The two-bedroom house is suitable for northern climates at 40 degrees latitude and northward, encompassing areas such as New York and Denver. It has about 1,400 square feet of living space, including a solar-heated basement which is earth-bermed on sides not facing south, and an optional 162-square-foot greenhouse. “In a small footprint, every square inch is used,” says Watson.
Like Maloney’s design, these plans suggest using structural stressed skin foam paneling for the walls, because it’s easy to work with, uses minimal wood and achieves a reasonable level of insulation and air-tightness. The approximate all-in building cost (based on 1990 prices) for the Ecology House is $96,000. Heating and cooling costs are estimated at $100 per year. Watson sells the plans at cost, for $99.
Lower-Cost Designs
In the early 80s, Watson was one of several architects commissioned by Berlin, Connecticut-based Northeast Utilities to produce the Solar Home Planbook, which features energy-efficient New England-style house plans, several of them inexpensive. Northeast Utilities’ program, Operation Solar, is now defunct, but the book was updated last year and is available for $25. Complete construction plans can be ordered from the book.
The least-expensive model featured is a compact passive-solar ranch home. The conventional-looking two-bedroom, 1,100 square-foot home would complement any American neighborhood. It has a two-car garage and a cathedral ceiling with skylights—“giving the feeling of a house larger than it is,” says former Operation Solar director Jan Sayko. It costs approximately $82,000 to build and in Hartford, Connecticut-type weather runs about $248 to $335 per year to heat, depending on the system used.
House plans brokered through national magazines, some of which feature compact, affordable designs, can also be used to create eco-homes. “There are a number of plans out there you can convert very easily,” says Michael Meyers, a DOE program manager and former director of the Austin Green Building program. “For many of the [common] building materials we use, there are renewable, recycle-based materials that can be used in the same fashion.”
Whether one starts with green or conventional blueprints, architect Peter Pfeiffer suggests reading up on “site specificness”—how to orient the house for best solar gain and prevailing winds. “The window orientation and wind are crucial,” says Pfeiffer.
The Ecology House “probably has 24 ways to respond to climate,” says Watson. “You cannot fine-tune a house unless you understand its local situation.” Toward this end, Watson’s book, Climatic Design: Energy-Efficient Building Principles and Practices (McGraw Hill, $29.95), along with a computer program, allows individuals to fine-tune a house to climatic conditions registered at any local airport.
Pfeiffer recommends hiring an architect for $200 to $300 to review the plans and the building site. The architect might help reduce building costs by, for example, pointing out that in a certain climate and building site, simple overhangs could replace exotic low-E windows called for in the plans. “People think they have to be building a quarter-million-dollar home to make it worth hiring an architect. It’s not true,” says Pfeiffer. “Get some good consultation and maybe save a few thousand in construction.”
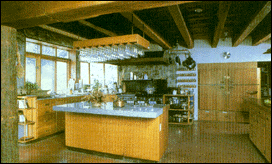
The more compact, well-insulated and air-tight the house, meanwhile, the bigger the margin of error in orientation. After years of trying to crack the nut of affordable sustainable housing, says designer Maloney, “We decided to make a house that even if you do everything wrong, it still works.” By virtue of its smallness, the house remains extremely inexpensive to heat, for instance, even if not perfectly positioned for solar gain.
And affordable eco-homes won’t have all the bells and whistles of their opulent counterparts. “There’s a line between what’s environmental and what’s affordable,” points out Margo Burnham, development chair of GreenHome, a coalition of architects and environmental professionals building a Habitat townhouse in Washington, D.C. “We need to make it not only affordable but easily replicable—which means we can’t do everything perfectly up to top environmental standards.”
Modular Eco-Homes for the Masses
Today’s mainstream developers could be tomorrow’s environmental leaders, especially if they follow The Rocky Mountain Institute’s Primer on Sustainable Building, which notes that a sustainable building should be “economical to build and operate.”
“Because architects are only interested in the high end, a lot of the new innovation is coming from builders,” say George James of the Department of Energy (DOE)‘s Building America Program. “What I would love to see is a development of hundreds of affordable houses.”
The Hickory Consortium, a group of Boston developers, builders, architects and manufacturers, is working with the DOE to design “Eco-Dynamic” housing. Using a modular approach (factory-built pieces shipped for on-site assembly), two recently completed energy-efficient and nontoxic homes were approximately 20 percent less expensive to build than comparable conventional ones.
The homes are spacious and somewhat expensive, but exemplary in cost per square foot. Modular construction conserves building materials and bolsters quality control. “The energy-efficiency of those buildings is probably going to be top end,” notes Pliny Fisk, a Consortium member. The idea is to eventually implement modular construction on a mass scale—and for modest homes.
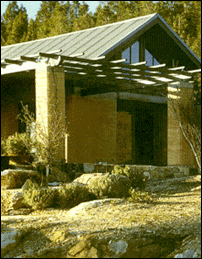
Some low-cost green housing developments are sprouting up across the country. Austin probably leads, with its progressive Green Builder program, but projects also are gaining momentum in Boulder, Chicago, Florida and California.
In Dallas, architect Betsy Pettit and engineer Joe Lstiburek designed a 12-house development, “Esperanza del Sol,” with 1,270-square-foot, three-bedroom homes that maximize winter solar gain and natural lighting, shading and ventilation. The $80,000 homes are heavily insulated and have controlled ventilators to ensure circulation of fresh air. In Chicago, Shaw Homes is experimenting with a resource-efficient inner city development with 1,670-square-foot homes for about $90,000.
ECO-House is a modular, passive solar house designed by Pennsylvania State University graduate student James Rioux that, he says, will cost only $130 a year to heat. The home’s construction
was funded by the Department of Energy (DOE) as part of a program to encourage solar homes in the U.S.
Penn State architect George James says that ECO-House stands out among the current projects in the DOE Industrial Energy-Efficient Housing Program because it’s both affordable and flexible enough to be built to the owner’s specifications.
ECO-House air quality is monitored to prevent allergens and radon gases from entering. Rioux predicts that the house will retain heat well because of its thick walls, bank of windows on the south side and draft resistance (some $2,000 was spent on insulation). “The three-bedroom dwelling has an electric backup, but most of the time it will not need heating,” Rioux says. “The heat generated by the stove, showers, lights and the occupants themselves will be enough.”
Rioux says that the ECO-House (now occupied by a Penn State professor) uses conventional construction technology and could easily be mass-produced. “I feel that this project is a good first step,” he says. “I can only hope that others will follow
While such projects may help to transform the building industry, their blueprints aren’t necessarily available to individuals. The Esperanza del Sol plans aren’t being marketed because they’re tailored specifically to the Dallas site, says Pettit. The designs of Shaw Homes are proprietary and available to people only as fast as the private developer can build them. The modular Eco-Dynamic homes designed thus far are large and pricey, and marketed to developers. Still, the designs offer hope for affordable eco-homes being mass-produced in the near future.
Earthly Goods
Many eco-homes made of alternative construction materials are cheaper—although controversy rages over exactly which materials are best in both quality and cost-effectiveness.
David Easton, the principal designer at Rammed Earth Works in Napa, California, has created a relatively low-end, 1,241 square-foot home of “rammed” earth—massive walls of compacted soil—for $80,000 ($64 per square foot). The handsome two-bedroom home was another winner in the 1990 Compact House Design competition. It includes active and passive solar systems, radiant “terra-tile” flooring (of earth and cement) and alcoves and bookcases carved from 24-inch-thick walls. In Napa, California, heating and cooling costs are estimated at $150 per year.
Easton is the author of The Rammed Earth House, and is perhaps the country’s most vocal proponent of rammed earth construction: “There’s one way to build your walls, and you’re standing on it,” he proclaims. He says construction costs can be cut nearly in half if the owner helps build the house. “The key to affordability is owner involvement,” he says. Easton sells the design’s blueprints for $250.

In The Straw Bale House, authors Steen et.al. suggest that a “moderate” budget for a straw home, completely contractor built, is $50 to $80 per square foot, and the total “life cycle” cost (over 30 years, including construction, finance and energy) saves thousands over conventional designs. Climate, local building permit requirements and regional availability of baled straw all affect the price.
In Pueblo, Colorado, Tierra Homes is building “tilt-up concrete” houses that are extremely energy-efficient and cheaper to construct than stick-built homes.
Books abound on using alternative materials, but some argue that the further one gets away from standard building techniques, the more problematic it is to build and maintain an eco-home. “No system is as easy to build, fix, and change as the ordinary stick-built system,” argues Sam Clark, author of The Real Goods Independent Builder: Designing & Building A House Your Own Way.
It’s still not easy finding an affordable eco-home, but things are getting easier, as innovative designs are slowly being transformed from sketches on paper to fully-framed, occupied buildings, complete down to the snoozing cat on the hearth.
ALICE HORRIGAN is a Connecticut-based freelance writer; her most recent piece for E was “Talking Trash” in the March/April 1997 issue. VERA KLINKOWSKY contributed research material.

