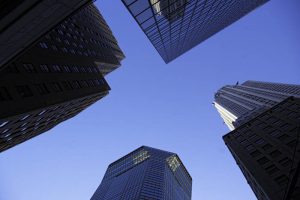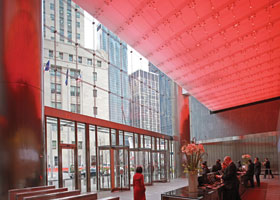Built to Last: Building Better Skyscrapers After 9/11
Architects, builders and developers are working on a new generation of skyscrapers designed to withstand forces similar to those leveled by the two planes that struck the World Trade Center towers.

Consider Ground Zero itself. The new 52-story 7 World Trade Center (7 WTC) building, which opened in 2006, has been called the safest building in America by its developers. It replaces the former 47-floor building on the site that collapsed later in the afternoon of 9/11 due to debris fires weakening its supports. This new building is designed to protect against that so-called “progressive collapse,” whereby the local failure of a primary structural component leads to the collapse of adjoining members. Among its innovative safety features are two-foot-thick reinforced concrete and fireproofed elevator and stairway access shafts; air filters that guard against bio-terror attacks; a sprinkler system with back-up water and power supplies; and a fortified curtain wall around the lobby constructed of heat-strengthened, blast-resistant glass. The new building also has extra-wide fire stairs on opposite ends of the building, lest we forget that the 9/11 terrorist pilots were able to slice through two sets of emergency stairs that were built close to one another in the Twin Towers.
Besides its safety features, 7 WTC became the first commercial office building in New York City certified under the U.S. Green Building Council’s Leadership in Energy and Environmental Design (LEED) program and earned a gold rating. Nearly a third of the structural steel used in the building is recycled. Rainwater is collected and used to irrigate landscaping in an adjoining park as well as to help with interior cooling. And the building makes liberal use of natural light, offers power metering to tenants to encourage energy conservation, reuses heating steam to generate additional power and features recycled insulation.
Changing Codes
 As 7 WTC was being designed and built, New York City’s World Trade Center Building Code Task Force was convening to research ways to upgrade building codes for the five boroughs to reflect new post-9/11 security and structural needs. Over the course of two years, the task force studied what failed in keeping building occupants and emergency responders safe in and around the collapsed WTC buildings on 9/11. They also solicited feedback from survivors of the 9/11 attacks, activists with the Skyscraper Safety Campaign, fire and police, architects, engineers, builders and developers. A Federal Emergency Management Agency (FEMA) report focusing on various construction issues relevant to the Twin Towers’ collapse also aided the research.
As 7 WTC was being designed and built, New York City’s World Trade Center Building Code Task Force was convening to research ways to upgrade building codes for the five boroughs to reflect new post-9/11 security and structural needs. Over the course of two years, the task force studied what failed in keeping building occupants and emergency responders safe in and around the collapsed WTC buildings on 9/11. They also solicited feedback from survivors of the 9/11 attacks, activists with the Skyscraper Safety Campaign, fire and police, architects, engineers, builders and developers. A Federal Emergency Management Agency (FEMA) report focusing on various construction issues relevant to the Twin Towers’ collapse also aided the research.
In response to the task force findings, New York City Mayor Michael Bloomberg signed Local Law 26 onto the books in June of 2004 mandating tougher standards designed to make new and existing buildings safer for occupants in the event of a future terrorist attack, catastrophic fire or other disaster. Given how many people died on 9/11 trying to escape the burning Twin Towers prior to their collapse or while rushing in to save lives, many of the new rules relate to fireproofing and egress. Local Law 26 mandates specific guidelines regarding how stairwells and elevator enclosures are constructed, fireproofed and marked for any new building 75 feet or taller to ensure escaping occupants and incoming emergency responders can move quickly and safely through potentially risky environments. And construction techniques that proved unsafe on 9/11—such as the use of open-web steel joists that did not provide sufficient surface area for adequate coverage with fireproofing materials and thus gave way—have been outlawed in any new, tall buildings
In the meantime, a more comprehensive study released in two parts (in 2005 and 2008) by another federal agency, the National Institute of Standards and Technology (NIST), took into account the lessons learned from 9/11 and applied them to developing a road map for changes to existing building codes across the country. While the NIST study looked at many of the same issues as the earlier FEMA report, it also focused on technologies and strategies to reduce the vulnerability of buildings from chemical, biological and radiological attacks in addition to crashing airplanes, truck bombs and catastrophic fires.
In the end, NIST compiled a list of 30 recommendations to improve the safety of tall buildings, building occupants and emergency responders. Within five years of NIST issuing its first report on the topic, the International Code Council (ICC) had adopted 40 code changes into its International Building Code and International Fire Code. In addition, the National Fire Protection Association (NFPA) approved 15 changes that were incorporated into its building, fire and life safety codes.
“The model building and fire codes serve as state-of-the-art templates for state and local jurisdictions to consider when creating or modifying their own codes,” reports Michael Newman of NIST. “The ICC and NFPA codes are not mandatory,” he says. “It’s up to individual jurisdictions to adopt part or all of them, or customize them accordingly.”
Toward Safer Structures
Most jurisdictions do closely follow the ICC and NFPA model codes, at least where it applies to structures in their region. There is no national set of codes because, Newman says, “You don’t build structures in San Francisco, where earthquake resistance is critical, the same way you would in New York, where wind loads are the big issue.”
The federal government has been urging municipal planners and policymakers to consider the findings and recommendations in the NIST reports to help clarify how to beef up their own codes in the face of ongoing terrorist threats. But to date NYC is the only U.S. city to amend its building code (via Local Law 26) as a result of the events of 9/11.
“Since then, safety and security design elements have been incorporated in many new and renovated buildings across the U.S. in the public and private sector,” reports Barbara Nadel, a New York City architect and author of Building Security: Handbook for Architectural Planning and Design (McGraw-Hill). “The events of 9/11 prompted greater awareness among the design and construction industry and building owners about the risks they face when protecting tenants and the public,” Nadel says, adding that security design best practices and guidelines are more valuable to architects, engineers and developers than building codes in meeting the safety requirements of their customers, the building owners and tenants. But Nadel cautions that in a sluggish economy, balancing necessary security features within fixed project budgets has proven to be a challenge.
Still, the current generation of skyscrapers going up in New York and elsewhere are stronger than their predecessors—many of which date back a half century or more. And many of these new buildings are designed to be more energy efficient, use recycled materials and incorporate natural lighting and other green features. Hopefully the structural integrity and safety of these newer buildings will never be put to the test, but the building industry is preparing for any contingency.

